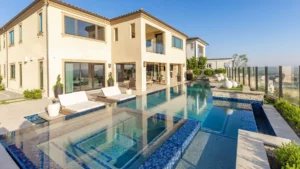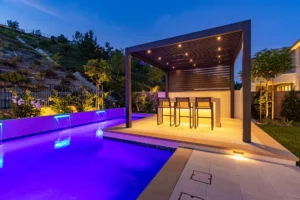
Designing your new patio and outdoor space can be an exciting time. But it’s all fun and games until the patio furniture you ordered is too big for the space and nobody can move around. There’s more to outdoor room design than you might think.
Before you get lost in daydreams about parties and late night conversations that will happen on your new patio, be sure to have a solid plan in place first. Use the guidelines below on patio spacing sizes and trends to help plan your perfect patio.

What’s the plan?
You have so many ideas and have seen examples of beautiful outdoor spaces. It’ll be difficult to narrow down your options. Before you do anything, break out the old sketch pad to do a simple mockup of your future patio. How do you envision using the space? How will it function for you? Will it be an extension of your dining area with seating for a large group? Or will it be more intimate for smaller groups and family gatherings?
Identify what specific areas you’ll want, such as for dining, lounging, and conversation. Then, use your sketch pad to help map it out. Running out of space with the original patio size you decided on? Kill two birds with one stone and repurpose part of the patio for dual use.
During your planning, be sure to consider proportions. An enormous patio with a small home will often look out of place. Make sure the patio you plan will look appropriate next to the scale of your home.

Try it out.
Once you have a tentative layout for your new outdoor room, test out the sizing before anything is finalized. Rather than purchasing patio furniture that may not fit the space, use what you have and try out your newly-mocked up space.
Pull that chair from your dining room out onto the patio to test it out. Or, take cardboard boxes with similar footprints to the size of the chairs you’ll want and set them where the dining table or chairs will be placed. Do they fit? Does it look too crowded? This is your time to adjust your dimensions!

Size it up
Many times even a large size patio winds up feeling crowded because function and foot traffic weren’t taken into consideration. Avoid cramped quarters by following a few basic guidelines.
For an average dining table that can seat six to eight people, set aside 12×12 feet. A round table that can accommodate six chairs will need an area roughly nine feet in diameter.
When planning your outdoor cooking area, a space of six square feet should easily fit a small grill and table. If your outdoor kitchen will include a larger table or even a BBQ counter and island, increase your allowance of square footage.
As you map out the various areas for your outdoor space, don’t forget to account for walkways. Paths between activity areas or into the house should all be a minimum of three to four feet wide.
Make sure your new outdoor room is exactly what you dreamed it would be. Call the team at The Green Scene Landscaping & Swimming Pools today. We’ll offer expert advice on layout, design and more for your outdoor living space. Contact us today to start designing your new outdoor room!





